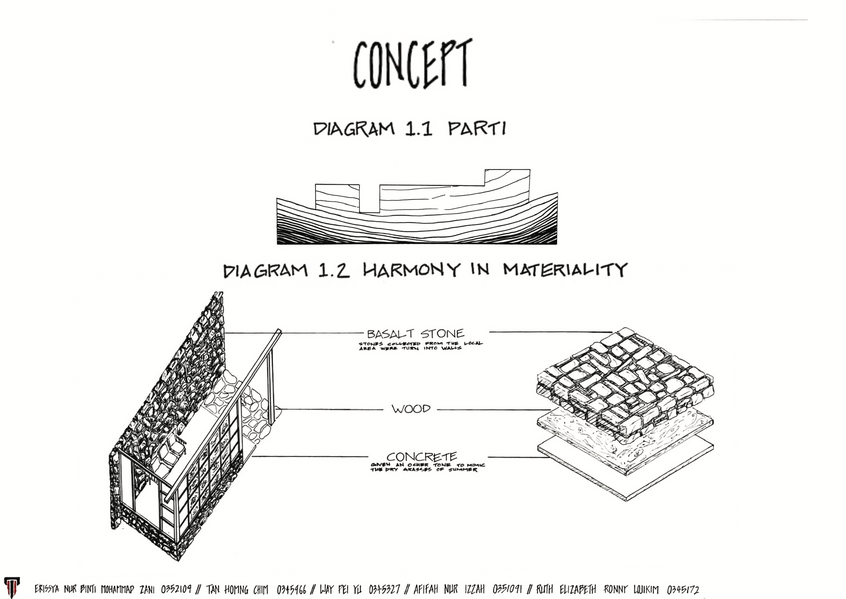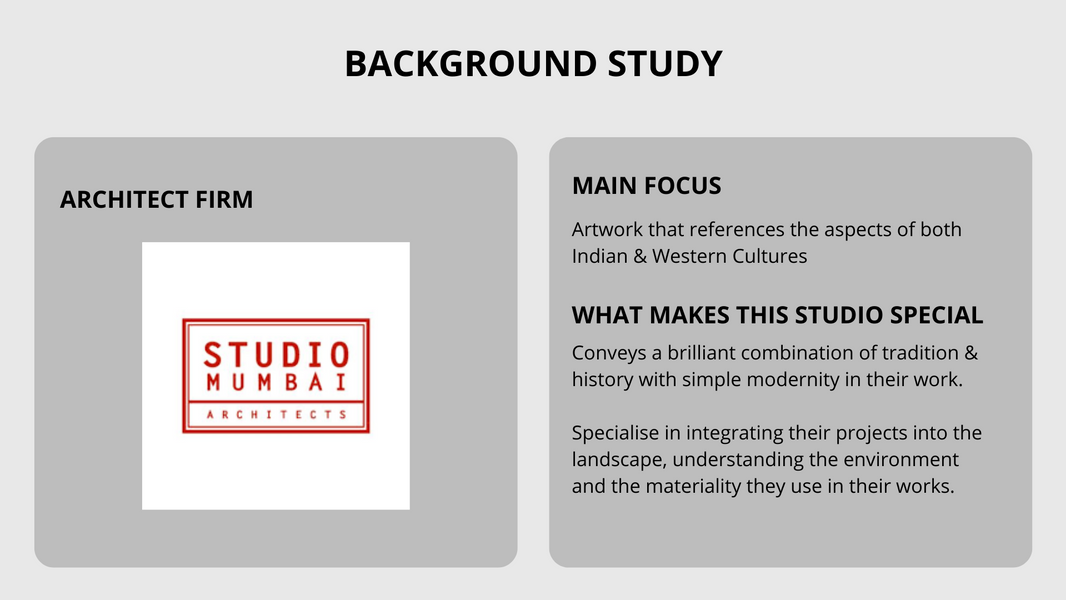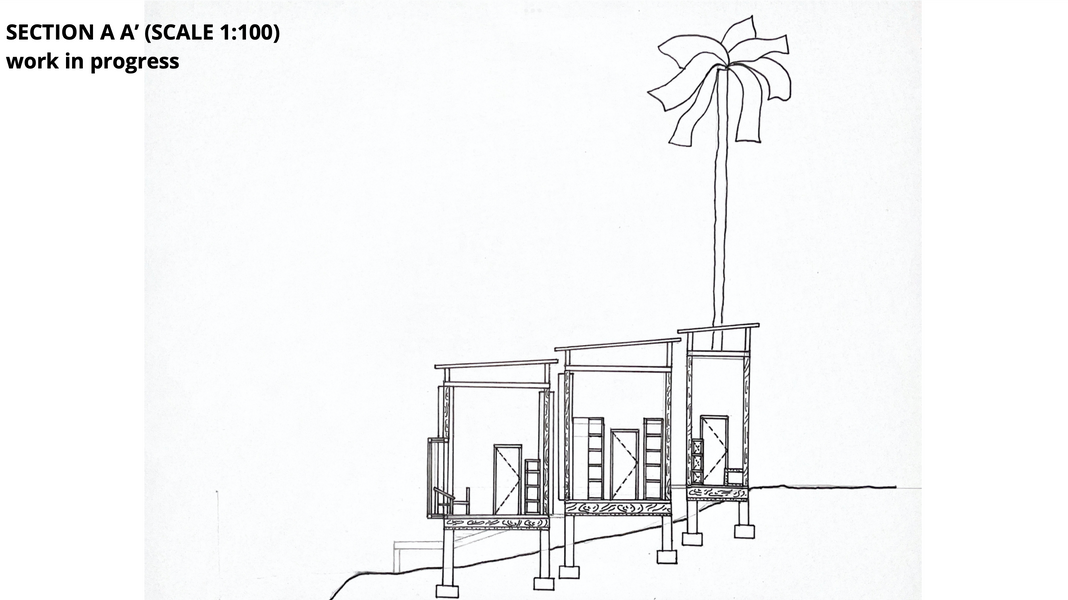ARCHITECTURE DESIGN STUDIO II
TUTORS:
MS FADZWIN (PROJECT 1 & 2)
MS ALIA (PROJECT 3)
PROJECT 1
DIAGRAMMING ARCHITECTURAL PRINCIPLES
For the 1st project, it is a group project consists of 4 people in total. We were required to explore the architectural design through the abstraction of 2 dimensional and 3 dimensional composition of space. For this project, we were assigned to a particular architect and its key building and to conduct a background research on the assigned architect.
After that, we will then need to produce a complete set of architectural drawings and to analyse the key building through the drawings. The main focus for these are:
- Design Intentions/Pati
- Context
- Space Planning
- Circulation
- Structure
These intentions will then need to be translated through diagramming of architectural principles
FINAL PRESENTATION BOARD
FINAL PRESENTATION SLIDES
REFLECTION
Upon completing project 1, I was able to learn more about how to translate and analyse the architectural building and translate it into diagrammed work. It was interesting to have work with the building that we have been assigned with which is the Utsav House by Studio Mumbai with the rest of my group members. Although we initially we hesitated on doing this building, but I am glad that we were able to complete it successfully. I am also grateful for my group members who had all work together in doing this this project in such a short amount of time.
During this project, I've also able to accomplished two of the TGC's:
Communication skills
- I was able to improve my communication skills by doing a lot of discussions on our research with my group members and my tutor
Thinking and problem solving skills
- Whenever there are times that we've encountered problems with, we always discuss on the matter together and find out a way on how we can solve it together.
PROJECT 2
DESIGNING WITH ARCHITECTURAL PRINCIPLES + MATERIALITY
For the 2nd project, it is also a group project consists of 3 people in a group. We need to use the architectural principles from our previous 1st project to explore our conceptual and operational procedures in order to produce a significant gesture of architectural space.
For our main task, we needed to generate and craft an Introspective Architectural Folly that has spatial experience. The space of the pavilion will be reflected based on the recent pandemic that has happened and how the users react to it based on the narrative that they've experienced.
FINAL PRESENTATION BOARD
DESIGN PROCESS SLIDES
REFLECTION
For my second group project, I was able to learn about how to convey and translate a narrative into designing a space and I was also able to get a better understanding of how to further the architectural principles that we've gathered from project 1 into our 2nd project.
During this whole project, I was also able to learn more about the materiality and the detailing of timber which helps in capturing the experiential qualities of the design. Overall, I've gained a lot of new things and knowledge from doing this project as well as having a lot of fun experimenting through the series of models as well.
For the two TGC's that I was able to accomplished are:
Thinking and problem solving skills
- During this project, we've gone through a lot of trials and errors from the design and the model that we've made. Most of the initial designs that we've done had a lot of flaws but through that, we've managed to know what needed to be fixed and how we're going to make it more better. At the end we were able to come up with a design that satisfied all of us
Lifelong learning
Through this project, I was able to gain better understanding of how to develop ideas through diagramming, drawings and even model making. Having a clear insights on these gave me a better view on what I could do to make it more better if I am to encounter with these kind of design again in the future.
PROJECT 3
DESIGNING WITH ARCHITECTURAL PRINCIPLES + MATERIALITY + CONTEXT + USER: ATELIER BY THE STREAM
For the final project, it is an individual work. For this project, we were divided into smaller tutorial groups so that it is easier for the tutors to have a one on one session with the students and were able to give a clear feedback on our work.
For this project, students were required to design an architecture atelier at a designated location which is Wawasan Recreational Park, Puchong. The atelier will be near a stream and we were required to design a space that can accommodate 2 people including ourself and one family member which we can spend there comfortably for a short amount of 2-3 days.
The atelier must corresponds to the immediate tropical site context and the design must be unique to its landscape and activity. It is also important for the atelier to be based on the user's design concept and narrative as well as both of the users preferences of the space.
FINAL MODEL
FINAL PRESENTATION BOARDS
FINAL PRESENTATION SLIDES
WORKSHOP 1
WORKSHOP 2
INTERIM CRIT
DESIGN PROCESS
REFLECTION
For this final project, it was a very fun but challenging experience. I've encountered a lot of ups and downs during the earlier process thinking of ideas for the design. But, thankfully my tutor, Ms Alia, had helped me a lot in giving me guidance during this project. I am grateful for all of the feedbacks that she had given and through her help I was able to come out with a design that I was satisfied with.
During this project, I was able to learn about how I can convey not only myself, but also other people preferences into creating a design. It was fun to be able to create a design that both my sister and I are satisfied with and I am happy to be able to come out with a concept that matches the design as well.
For the TGC's that I was able to gained through this final project are:
Lifelong learning
- During this project, I was able to work independently in exploring the design through sketches and test models. I am glad to have been able to use and analyse the information that I've gathered through researches and feedbacks into my design effectively
Communication skills
- When I was doing my project, I was also able to polish my communication skills by having a one on one session with my tutor as well from other tutors as well. Apart from that, I was also able to gain feedbacks from our seniors in semester 4 on their thoughts and opinions in my design and what I could do to make it better. Besides that, my classmates and friends also helped me along the way whenever I was facing troubles. During this whole process, I was not only able to communicate well with them about my ideas but I was also able to gain more confidence when I'm speaking to them as well
OVERALL REFLECTION
This module had thought me a lot about architectural design and how I could explore my ideas through various ways whether it was by sketch or model makings. In this module, I've learned a lot about architectural principles and its materiality and how we can covey it into our design. Although there were a lot of times that I've encountered with challenges, I'm glad that I was able to make it through all of them. Overall this module was a fun and knowledgable process and I wouldn't have gained a lot from it if it wasn't through the help of both of my tutors, Ms Fadzwin and Ms Alia which I am grateful to have had.


































































































































