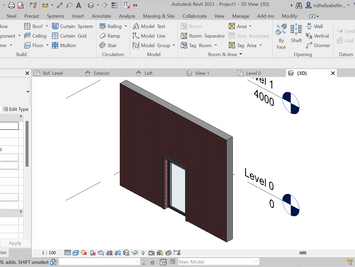top of page
COMPUTER APPLICATION
TUTOR : MR KOH JING HAO
Computer Application: Text
PROJECT 1
Revit Modelling & Documentation
For this project, students are required to:
Produce a Revit model of a selected architectural design
Produce architectural drawings documentation of the selected architectural design
To record Work in Progress (WIP) as progressive evidence of the working process
Computer Application: Text
Creating Grid Lines, Ground floor & walls, 1st floor & walls, Roof, Balcony railings
Computer Application: Text

Computer Application: Pro Gallery
Adding Interior Stairs & Railings
Computer Application: Text

Computer Application: Pro Gallery
Creating & Inserting Family File - Glass Door
Computer Application: Text

Computer Application: Pro Gallery
Inserting Interior Doors
Computer Application: Text

Computer Application: Pro Gallery
Creating & Inserting Family File - Louvre Window
Computer Application: Text

Computer Application: Pro Gallery
Inserting interior windows & creating curtain wall windows
Computer Application: Text

Computer Application: Pro Gallery
Adding Room Tags
Computer Application: Text
Computer Application: Pro Gallery

Adding Colour Fill Legends
Computer Application: Text

Computer Application: Pro Gallery
Roof Plan, Material & Pitch
Computer Application: Text

Computer Application: Pro Gallery
Sections Beams & Pad Footing
Computer Application: Text

Computer Application: Pro Gallery
Section Callouts
Computer Application: Text

Computer Application: Pro Gallery
Exploded Isometric
Computer Application: Text

Computer Application: Pro Gallery
Room Schedules
Computer Application: Text

Computer Application: Pro Gallery
Documentations
Computer Application: Text
Computer Application: Pro Gallery

PROJECT 2
EXTERIOR & INTERIOR RENDERING
For this project, it involves the production of photorealistic still renderings using 3DS Max of the selected architecture design with materials, appropriate camera views and post-production enhancement of the visual outcome.
Computer Application: Text
Adding artificial lighting and furniture, tryout rendering in Revit
Computer Application: Text
Computer Application: Pro Gallery

Importing into 3DS Max
Computer Application: Text

Computer Application: Pro Gallery
Process Exterior Rendering
Computer Application: Text

Computer Application: Pro Gallery
Process Interior Rendering
Computer Application: Text

Computer Application: Pro Gallery
Post Rendering & Final Outcome
Computer Application: Text
Exterior
Computer Application: Text

Computer Application: Image
Interior
Computer Application: Text

Computer Application: Image
bottom of page









































