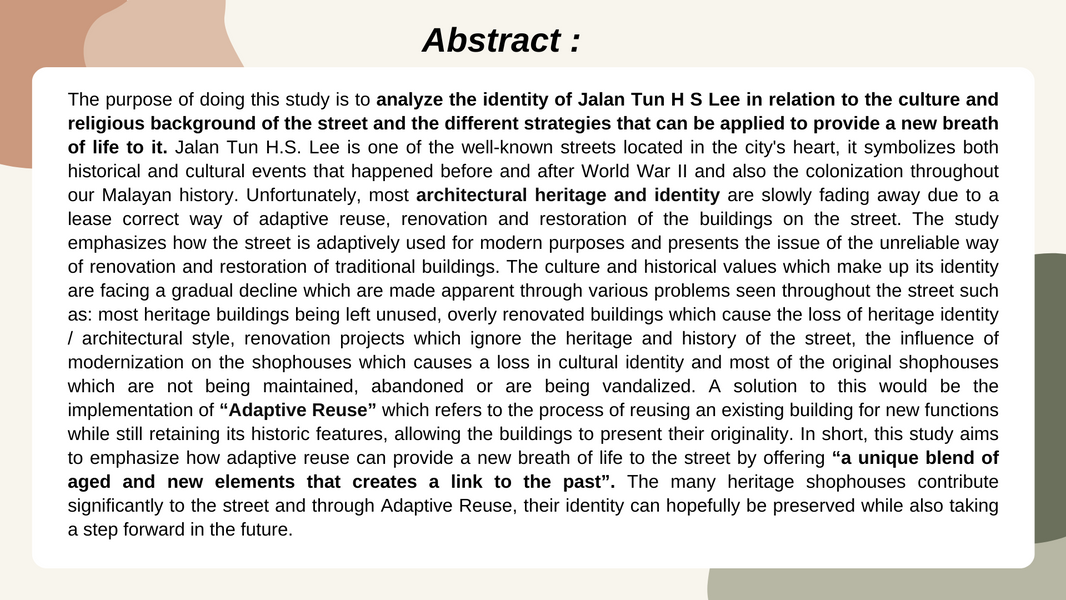THEORIES OF ASIAN ARCHITECTURE
TUTOR: MR NICHOLAS NG KHOON WU
The purpose of this module is to allow students to develop critical perspectives on architecture and urbanism in situations where tradition, modernity and globalisation intersect through an exploration of the history of South, Southeast and East Asian Architecture.
PROJECT 1
CONTEXTUAL STUDY SKETCH JOURNAL OF A TRADITIONAL STREET
For the first project, students are required to conduct a site visit (either physically or virtually) at one of the following assigned traditional streets that were given to study their distinctive place contexts.
Based on the selected streets, students are required to identify the physical & non-physical contexts using the following criteria:
Physical Contexts
Religious buildings
Architecture facade and styles
Shophouses
Market
Non-Physical Contexts
Traditional trades/businesses
Local/traditional cuisines
Historical events
Social institutions
REFLECTION
Upon completing this assignment, I was able to appreciate more about the historical buildings, especially the shophouses, located in Jalan Hang Kasturi, Melaka. It was fascinating to be able to visit it physically and I was able to learn a lot about them especially its history and the cultures that are still being continued up to this day. Although there are some changes made to the shophouses due to the change of modern times, but they still uphold the physical look of the shophouses instead of diminishing it. Overall, the whole process of doing this project is not only fun but it is also informative.
INFOGRAPHIC
For this assignment, students are required to select a type of vernacular or traditional architecture based on the lectures that were given.
Traditional Chinese architecture
Traditional Indian architecture
Vernacular Malay architecture
Vernacular architecture of Southeast Asia
Students are then given to choose only one theme based on the traditional and vernacular architecture to do on:
Building Typology
Spatial Layout Conception
Structures, Materials and Construction
REFLECTION
For this infographic assignment, I have chosen to do on the Spatial Layout Conception of the Traditional Chinese Architecture. Through this assignment, I was able to have a better understanding about its history, influences, and even the space allocation and planning of the buildings. It's interesting and fun to learn about the facts and stories of how it came to be and I am grateful to have been able to gain some knowledge about it.
PROJECT 2
POSTER AND SEMINAR-CONTEMPORARY ISSUES IN ASIAN ARCHITECTURE
For this 2nd project, it is a group project consists of seven members in a group.
For this project, students are required to choose a street based on the individual work that they have done previously in project 1. After that, students will then need to identify a significant issue from the observations acquired in project 1.
They will then need to expand the study of the building by undertaking one of the directions:
Architecture and place identity
Sustainable heritage tourism
Adaptive re-use of traditional architecture
Culture space in cities
After that, students will then need to compile their work on a research poster to provide visual representation of the findings. The findings of the work will then need to be presented and assessed in a video presentation.
POSTER

PRESENTATION SLIDES
REFLECTION
For this group project, I was able to learn the methods of how to write a topic proposal as well as learned to design a research poster.
This was also my second time doing a site visit to another specific street, but now with the addition of my group members. We were able to identify a lot of issues during the site visit and we conducted interviews with the people residing there as well. It was interesting to have learned a lot of new thing about the street and gained a lot of information that we needed for our assignment. I'm also thankful to have been in a group where all of the members gave their full participations in making this project a success.




























